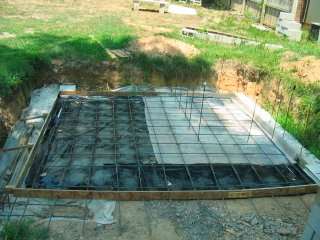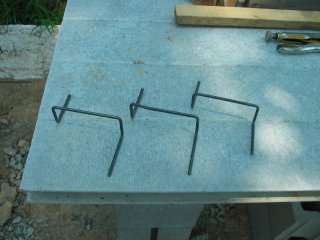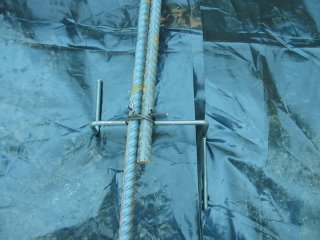Basement Slab Rebar



Now comes the visqueen which goes in between the slab and the ground to prevent moisture from wicking up thru the slab. Then comes the rebar. I used #3 (3/8” diameter) rebar on roughly 12” centers to make a grid of rebar. One of the concrete books I read said when you connect rebar together it should overlap by 30 times the rebar diameter; that is (30 x 3/8” = almost 11 inches overlap).
Originally, I thought I’d be able to pour the whole slab at one time. That caused me to cut and bend my rebar pieces to economically fit the whole slab. Now, I find I’m pouring just half the slab. If I use the original rebar design I’ll have to install ALL the rebar now. That’s not so bad, until you try to finish the poured concrete and in so doing have to step in and out of the rebar holes (of the not yet poured side) as you use the bull float. I could just see myself tripping and falling all over the place, so I recut about 12 pieces of rebar. This way I only have to install rebar in the side I’m pouring and I have plenty of room to move around without falling down.
I made my rebar chairs out of 3/16” steel rod which I have a LOT of. The metal is soft, so it’s easy to cut with bolt cutters and it’s easy to bend/hammer into shape in a vise. I wanted my rebar to sit 1/3 of the slab thickness up off bottom, so that meant roughly 1-1/2” chair height. None of the stores had rebar chairs of this height, so I just built them myself. Why 1/3 of the slab thickness? In my college civil engineering classes (30 years ago) I took a course on reinforced concrete. We learned that the bottom half of any normal concrete slab is in tension and the top half is in compression. Concrete works great in compression, but lousy in tension, so you need rebar to handle the tension loads and the rebar needs to be located in the bottom part of the slab (not in the middle, a commonly held belief). Common sense would say put it in the middle of the tension side (exactly ¼ of the slab thickness off bottom), but then any irregularities of the concrete pour might end up uncovering some of the rebar, which would lead to rust and rebar deterioration. So, I went 1/3 of slab thickness as a safety factor.
Disclaimer: I have a couple of degrees in civil engineering, but I am NOT a licensed professional engineer, so take this explanation for it’s entertainment value only, and NOT as advice for how you should build your house. If you have questions for building YOUR house, please seek the guidance of a licensed engineer. My basement slab will have no heavy loads put on it; ie no cars, no heavy equipment, and the slab is built such that it does not support the weight of the house above it. As such I could maybe have gotten by without rebar. I personally don’t like wire mesh and I am not yet convinced of the benefits of using fiberglass in concrete.

0 Comments:
Post a Comment
<< Home