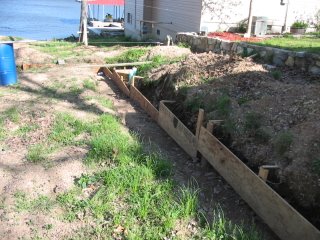Forming Up Footers

Here are the first footers I formed up. I could have just filled the ditch with concrete (and rebar) and put in steps where I needed an elevation change, but then installing the perimeter drain would have been almost impossible (without re-digging); so the form boards go up to leave space for the drain.
This is the south wall form-up. It is 57 feet long and has a total of five step-downs (four are visible here). Though you can't see it because of shadow, the trench to the left of these boards averages 22-24 inches wide. This would make a very nice footer being that wide, but it would also use up a LOT of concrete (expensive). So, in the end I did come back and put in a second set of form boards 16-17 inches from the ones shown. I just wish I had a picture of the double form boards.
How did I choose 16" as my desired width. One of the concrete books I read from the local library had a table that discussed footer width, concrete compressive strength and type of soil and compaction of said soil. These footers sit on the shale layer and it's a well compacted and hard. So, the book said 16" wide would be sufficient. Now, if the soil was loose, uncompacted sand; then 24" would be much better.

0 Comments:
Post a Comment
<< Home