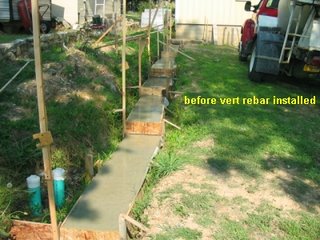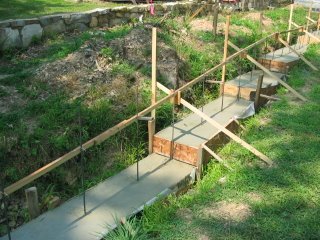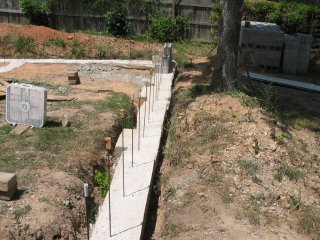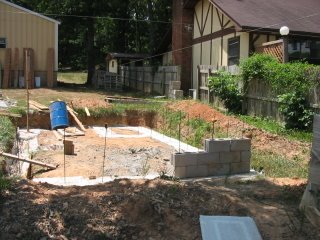Finally Pouring Some Concrete




 Okay, now with this post you the viewer are completely up to date with where I am in the construction process.
Okay, now with this post you the viewer are completely up to date with where I am in the construction process.First pic is the little 3 yard concrete truck that I must get my concrete in. The narrow access to my site is too small for a standard size concrete truck (which is usually 7 or 11 yards). Thank goodness this truck exists because I am also too far away from the street to use a pumper truck. So, without it I'd have to either wheelbarrow the concrete to the site, or rent a backhoe and use the bucket on front (neither of which would be very appealing.)
Second pic - We poured the south footers first. The pour went very well. The driver even had time to take a hand float and smooth off the tops of the footers for me.
Third pic - is after putting in the vertical rebar every 23 inches. I had to erect a frame that would hold the rebar straight up and in the right place while the concrete cured. In this pic the diagonal cross arms have been layed down (in pic 2 they are up and out of the way while concrete was being poured). The horizontal boards that the rebar attaches too are also now in place. There is a screw in each horizontal board every 23 inches. This tells me where to put the vertical rebar AND it provides something for me to zip-tie the rebar too.
Fourth pic - This is the completed east wall footer which was part of concrete pour number two. The east footer was formed up exactly like the south wall footer was done, so no need to repeat photos here.
Fifth pic - The basement footers (well part of them). In the foreground will be a door (just to the left of the stacked up block). The block stack is a little test to see how well the 23" rebar spacing fits in the block. In the back right corner are the footers for the basement tornado shelter. The left side footers haven't been poured yet as the truck can only deliver 3 yards of concrete at a time, and I can at best only get one load of concrete a day. That's okay for me, because trying to pour, finish and install vertical rebar in 3 yards of concrete is about all one person can do in a day.

0 Comments:
Post a Comment
<< Home