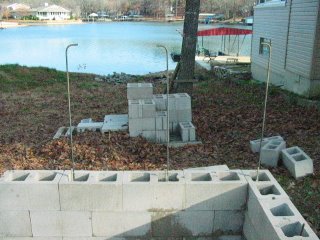Block Walls: Continued




Okay, so basically a week has gone by now since last post. Monday (11th) , it rained all day, so no work that day. But, starting Tuesday we’ve had beautiful weather all week, with no freezing at night, so I was able to get a lot done. It may not look like a lot, but laying the base course of the block wall is tedious and time consuming; especially for a beginner.
The base course for the east and south walls are now complete; that’s roughly 90 feet done and 60 to go.
One thing I have noticed is that as I have gained experience working with mortar, the work looks better and better. I had never done any of this before, so the first 20 or so block look pretty rough. They are functional, but they aren’t pretty. The last 20 blocks, now they’re beginning to look like a mason did them.
Pic 1 is the completed south wall base course. There is an opening where my water supply pipe will come in.
In pic 2 concrete fills up the cells and locks the block wall to the rebar. In this pic the next piece of rebar has been embedded in the concrete and zip tied to the first piece for additional stability during the rest of the stacking.
Pic 3 shows that the second layer of vertical rebar stops about 16 inches below desired floor level, and that each rebar piece has a bend in it to better lock into the bond beam which will be the top most block layer.
Pic 4 shows blocks stacked up as high as I can go right now (8 layers in the south east corner). The bond beam will be the 9th and final layer and will be done in one pour when I get all the walls complete.
