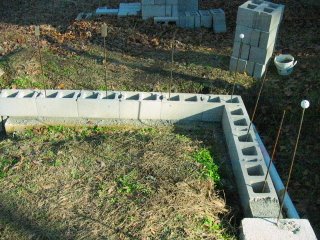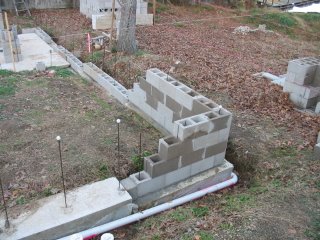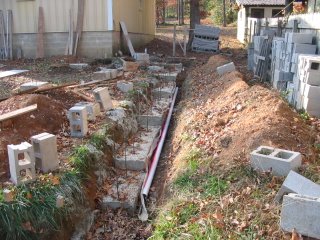


The base course is the bottom-most layer of concrete block. It sits directly on top of the footers. As the footers are not perfectly flat I will bed those blocks in a layer of mortar, but more importantly to get the elevation of the base course exactly right.
I bought 15 bags of mortar pre-mix. Thinking that it would be more than enough I mixed up half of the first 60 lb bag (in my wheelbarrow) to what I thought was about the right consistency. I had planned on the mortar layer being about 1” thick; so I put down about 2” of mortar, set the first blocks, tapped then down to the correct elevation and leveled the block. Then I noticed the blocks were sinking below my desired elevation. The mortar was too thin. So I added a little more mortar mix, stirred it up again and ended up laying about 4 blocks out of the first mix. The rest of the mixes went much better because I used less water. When the mortar is “right” it doesn’t look wet at all, not even close to the texture I see brickmasons use when laying block. But, it worked out okay and that’s what’s important.
Pics 1 & 2 are what I got done the first day. I let this cure overnight and checked on it the next day; everything was fine, but a week later (after lots of rainy weather) I thought the mortar had shrunk some during curing - but, it turns out my stringline had sagged from the wet weather.
Then, a week later, the real cold weather hits, temps below freezing every night. I read in several books not lay block if it will freeze that night. So another week passes and I get an unexpected warm day. I was able to bed the rest of the East wall, so now we have 30 feet of base course down, and 120 to go.
Unless your house dimensions are an even multiple of 15-5/8” (a full block length) or 7-5/8” (a half block length) you’re going to end up with extra space needing filling. Pic 3 is how I chose to fill the void. Yes, there will be one of these spaces to fill in every layer of block (on this wall).
Humm, I don’t think I’m going make my original estimate of having the block walls built by years end.






