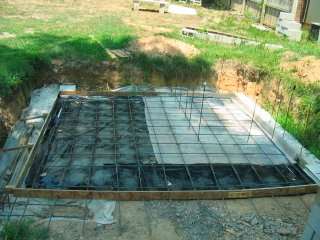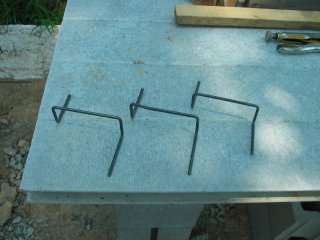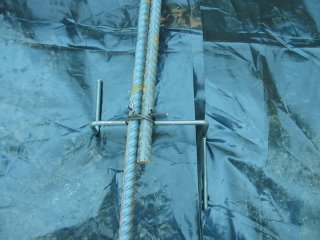First Basement Slab Pour
After getting all the rebar placed, tied and supported on rebar chairs I call up the concrete man and a day or two later here he comes. It was 95 degrees when he arrived. The pour went very smoothly compared to the second pour. We poured the remaining footers first with “thicker” concrete; then added a little water to the mix to pour the slab (this may have caused problems discussed later). The driver helped me screed off the slab with a 2x4, showed me how to use the bull float I'd rented and helped me float the edges with a magnesium hand trowel. It looked pretty good as we cleaned up all the tools and he washed out the truck. He drives away and 30 minutes later I start seeing spider web looking cracks showing up in the slab. First, one, then two, then three, finally five or six. Cracks vary in length from 1 foot to 3 foot and widths of 1-2 mm. All the cracks are in the middle of the slab, none of them are diagonal in direction.
I call the concrete company, it’s 4:30 pm and they've all gone home for the day. I try to look up the name of the manager in phone book, no luck; same for the company owner, and same for the concrete truck driver. I realize I'm on my own.
I hadn't planned to do anymore troweling, figuring I'd just screw it up, but hey, what have I got to lose now. So, out comes the water bucket and magnesium trowel... and hand floating begins. The cracks close up nicely as I rework the slab. I end up re-working probably 2/3 of the roughly 12x12 slab. To get out in the middle of the slab I lay down pieces of plywood to put my knees on. Only one hour since pour it’s already firmed up enough to support my weight (on plywood).
When I'm finally finished I putter around for 30 minutes or so to see if any more cracks are gonna show...none. So, I water it down good and cover it with visqueen and call it a day. Needless to say that night was a worrisome night; couldn't wait until morning so I could go check it, but at the same time afraid of what I’d find.
What a relief...no cracks overnight. I checked under the visqueen several times the second day, and still finding plenty of water there recovered it each time. I’ll leave it covered two or three days (the books recommend three days minimum, but seven is better). I checked it again at end of second day; still no cracks.
Still keeping my fingers crossed.




