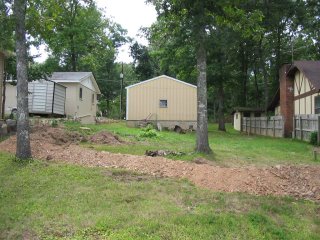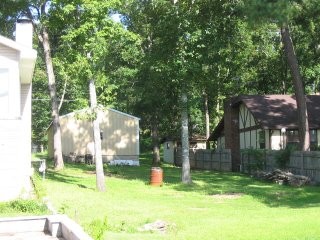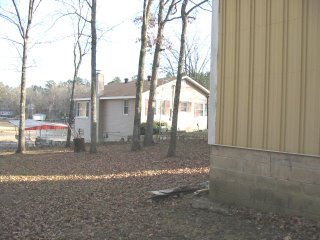Finally, Some Real Digging
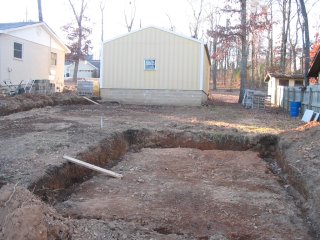
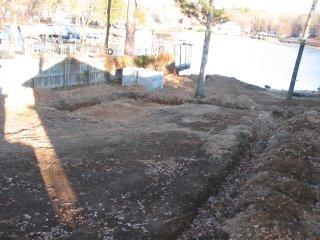
Now that we've solved all the sewerline problems, we can finally get started with some real foundation digging. Top pic is looking west from the lake; bottom pic is looking mostly east from the corner of the workshop. There are 15 pallets of concrete block sitting all over everywhere; bought when they were on-sale. Frost depth around here is only 2-3 inches, so the footers don't have to go very deep. As the trenches go down to the "shale" layer I'm planning on 8" tall by roughly 16" wide footers; reinforced with three pieces of rebar set about 3" off bottom. The deep hole in both pics is my basement room to be; a 12 x 22 room, and part of the crawlspace. As the house will actually connect to the workshop, floor level will be same as garage (bottom of yellow metal siding). This yields a usable ceiling height of almost 80 inches in the basement room (to the bottom of floor joists).
It seems everything in housebuilding takes longer, is more expensive and is more complicated than originally estimated. In this case my backhoe operator had a very busy schedule, so it took him almost a month to get all this dug. One time he had a hydraulic hose break while digging for me. That shut us down for awhile.
You will notice all the footer's haven't been dug yet. The dig has to be a two stage process so the concrete truck can get in to pour the first footers.



